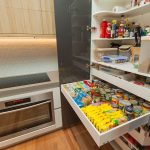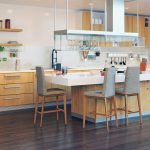How to Measure
To build your own flat packs, you will need to measure the space you have available.
This is a simple but important requirement that will save you much heart ache and money in the long run.
Measuring your space is not difficult, however it’s crucial that you get it right as your measurements will provide the foundation for all of your planning and design.
If you get stuck you can contact your allocated goFlatpacks manufacturer who can measure your space and suggest the best layout for your needs.
Helpful measuring tips
Measuring do’s
- Measure to the outside of architraves for all windows and doors
- Measure height of the room from the floor to the ceiling
- Note overhead bulkheads that may limit standard installation
- The height from the floor to any windows to ensure that cabinets and benchtops fit
- Note the location of any new or existing light switches and power outlets
- Note the location of existing plumbing and electricity outlets
- Make sure the location of the sink bowl is centered over a suitable size cabinet
- Check manufacturers’ specifications for appliances prior to ordering your kitchen
Measuring do not’s
- Put your fridge and cooking appliances next to each another
- Undertake and gas, electrical or plumbing work yourself unless qualified
- Place cooking appliances under windows or near inward opening doors
- Position your rangehood any closer than 600mm from the top of your cooktop
- Forget your end panels on either side of appliance cabinets and to cover the exposed side of cabinet runs
- Forget to leave a minimum of 300mm clearance on either side of your cooktop to any pantries or panels








