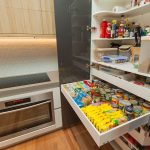Planning & Design
goFlatpacks makes planning and designing your dream space a breeze.
Now that you’re ready to start planning, it is important that you measure your existing space.
Measuring your space is not difficult, however it’s crucial that you get it right as your measurements will provide the foundation for all of your planning and design.
Luckily for you, we have provided a Planning Guide free for you to download, complete with a layout grid to record your dimensions as well as a suite of 2D drawings of our standard cabinet range you can cut and manoeuvre around the page to begin laying out your design.
Otherwise, once you have registered with goFlatpacks, you can contact your assigned goFlatpacks Manufacturer who can measure your space and suggest the best layout for your needs.








