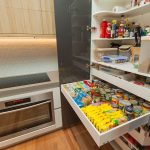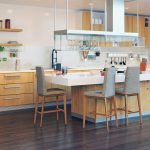Straight Kitchen Layout Design
Straight kitchen layouts are usually best suited to compact spaces such as small open-plan apartments/units/studios or an office tea room.
For a balanced look, position the fridge at one end of the long bench, with the oven, microwave and pantry tower at the other. The cooktop, sinks and benches should occupy the area in between.
This layout is ideal for square-shaped combined dining/kitchen spaces where constraints such as corridors, doors or windows may limit the amount of wall space for cabinetry. If space permits, a small kitchen island can be introduced which can be used to separate the kitchen from the living area. In smaller spaces, an island on castors is a good idea as it offers flexibility to move it around if required.
Unless appliances like dishwashers and fridges are fully integrated, this kitchen design can be visually cluttered. An induction cooktop will also help streamline this kitchen layout.
For a clean look, keep the floor finish consistent between the kitchen and dining/living areas. A tiled or timber floor will work best.
Register with goFlatpacks for free & start designing your kitchen cabinetry from scratch or customise your cabinetry using our straight kitchen templates.






